关于▼
0932 Design Consultants目前总部设在新加坡,是一家屡获殊荣的设计咨询公司,正式成立于二十一年。在0932,设计方法和流程已应用于私人住宅,零售店,水疗中心,度假村,酒店,服务式公寓,展示套房和公寓……
Headquartered in Singapore, 0932 Design Consultants is an award-winning design consultancy that was formally established in 21 years. At 0932, design methods and processes have been applied to private homes, retail stores, spas, resorts, hotels, serviced apartments, showcases and apartments…


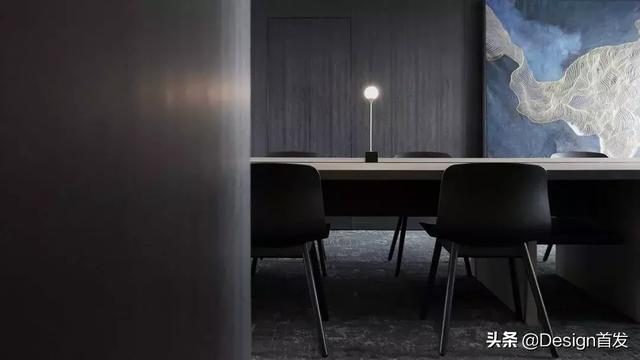


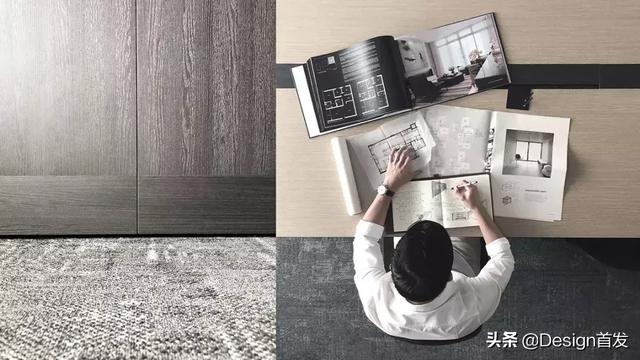
企业介绍▼
视频加载中…
哲学
0932.在二十一年的某个09:32,当一个信仰的飞跃 – 一个由两个朋友之间分享的星云蒸气推动的; 基本上,想象一下制作舒适的空间,既美观又实用。“一个用双手工作的男人是一个实验室……
0932. At a certain 09:32 in twenty-one, when a leap of faith – a nebula vapor shared by two friends; basically, imagine making a comfortable space that is both beautiful and practical. “A man working with both hands is a laboratory…
公司部分项目
马来西亚的豪宅
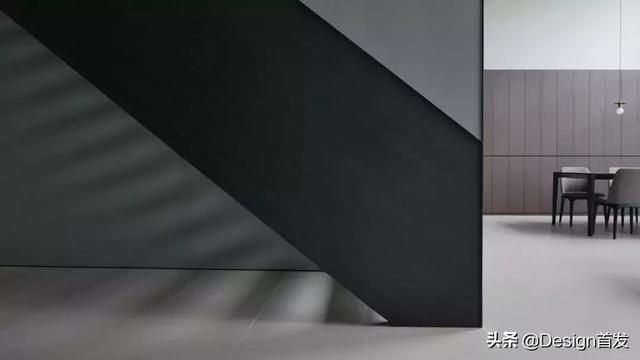



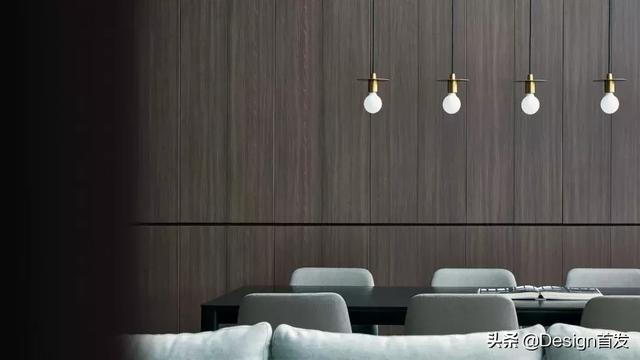
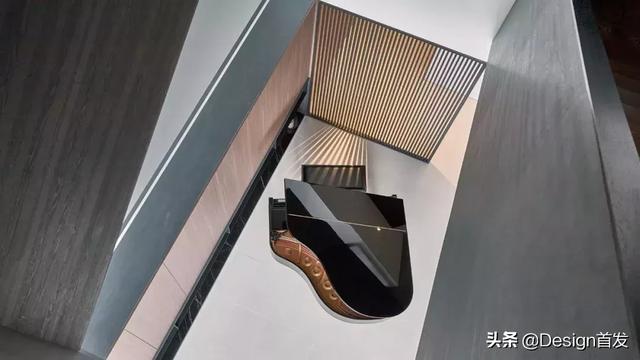
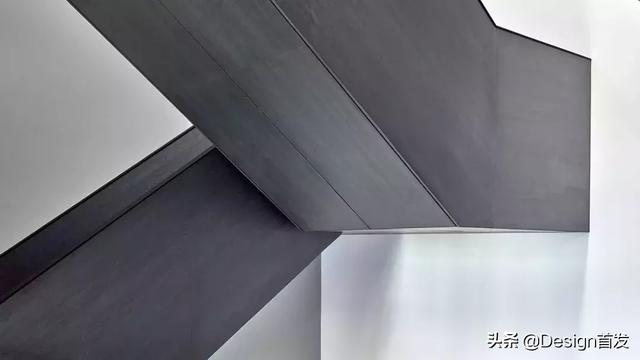




新作珊瑚项目
在位于新加坡的南部,珊瑚由Studio里伯斯金吉宝湾在于我们简单的空间。这是一艘长帆以后在泊位上轻轻停靠的帆船的文字灵感。一个简单的空间,努力超越视觉美学,激发优质生活。
Situated at the southern part of Singapore, the Corals at Keppel Bay by Studio Libeskind lies our simple space. A literal inspiration from a sail that gently docked by the berth after a long sail. A simple space that endeavours to transcend beyond the visual aesthetic and to inspire quality living.
项目视频
空间摄影
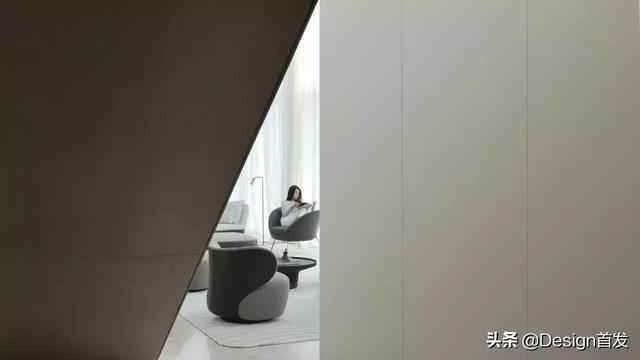



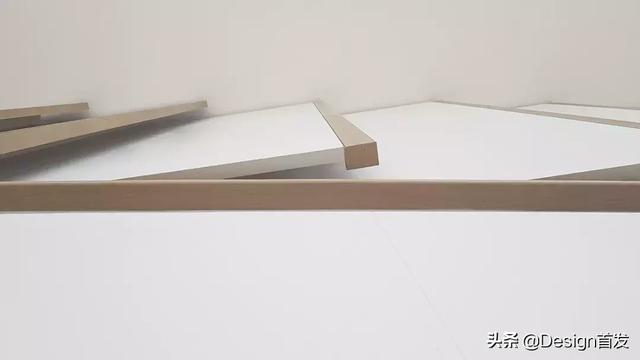

抵达一个低矮的天花板私人大堂后,人们将进入一个双重体积的曲线空间,白色透明的窗帘与一端到另一端的特征鳍平行。受主帆构造的启发,曲线设计的鳍片采用精致的天然橡木修剪设计,表达了主帆轻盈的巧妙诠释。
Upon arriving at a low ceiling private lobby, one will transit into a double volume curvilinear space with white-wash sheer curtains in parallel with the feature fins from one end to another. Inspired by the tectonics of a mainsail, the curvilinear feature fins designed with a refined natural oak trimming expresses the artful interpretation of lightness in the mainsail.






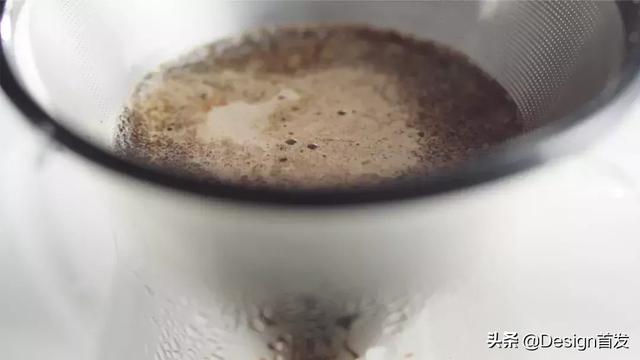



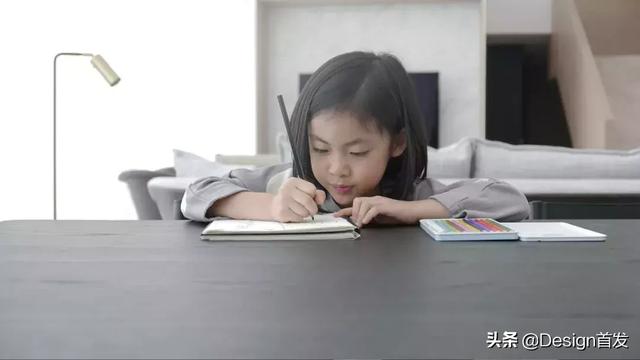
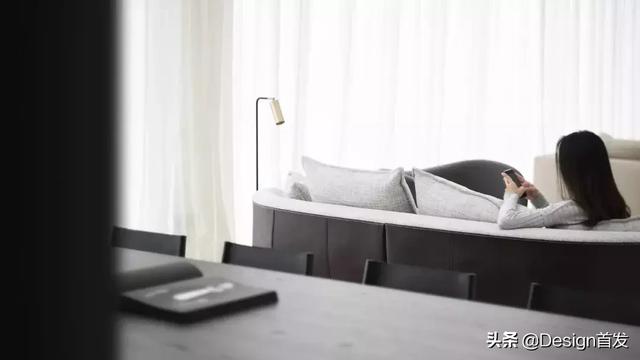





在一端,矗立着一个通往上层的阳刚雕塑楼梯,为不同尺寸的用户体验创造了前所未有的空间门槛。在另一端,用一个简单的镜子将视觉延伸到视野之外。从楼上看,下层成为一块无障碍的帆布,展示出具有独特特色的家具,适合不同的客人。白色柔和的海拔高度将作为背景,突出空间的复杂细节。
At one end, stands a masculine sculptural stair leading to the upper floor creating an unprecedented threshold between spaces for a different dimension user experience. At another end, with a simple mirror to extend visual beyond the horizons. Viewing from the upper floor, the lower floor becomes an unobstructed canvas to display furniture with unique characteristic for a different guest. The white-wash muted elevations will serve as a backdrop to highlight intricate details

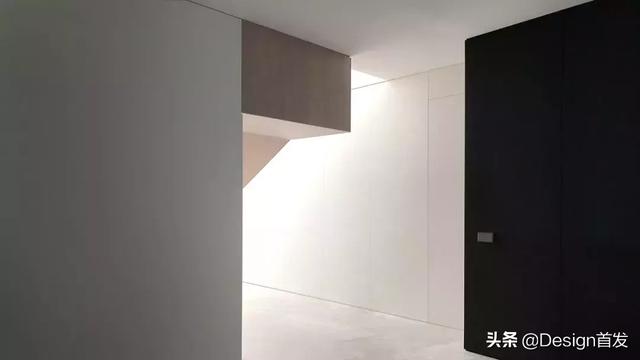
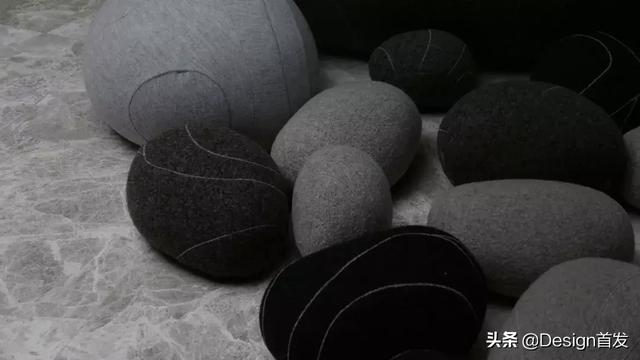

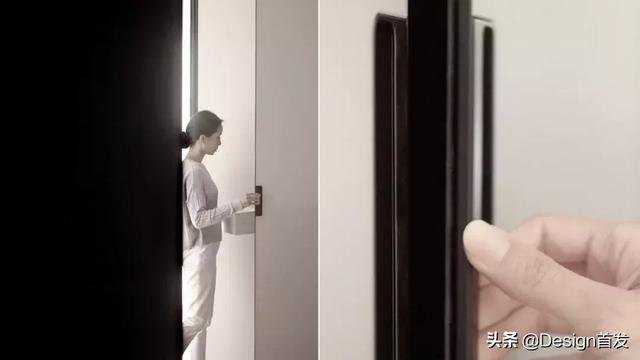



在体积,线性平面和曲线上进行对比物质处理对于在不规则空间中表达简洁性至关重要。建立焦点将成为不对称空间进展的视觉指导。由体积和材料的交叉形成的阈值将构成观察点并提出超出的活动,从而引起好奇心,以鼓励进一步的探索和互动。凭借谦逊朴素的细节,我们努力在我们的空间中创造简约,从而为我们的房主和他们的客人创造一种不同寻常的体验。
Contrasting materiality treatment on volume, linear planes, and curves will be essential to articulate simplicity in an irregular space. Establishing of focal points will be a visual guide for progression in an asymmetrical space. Thresholds formed by the intersection of volume and materials will frame up viewing points and suggest activities beyond, thus intriguing a sense of curiosity to encourage further exploration and interaction. With humble and unpretentious details, we endeavour to craft simplicity in our spaces and thus achieving an unusual experience for our homeowners and their


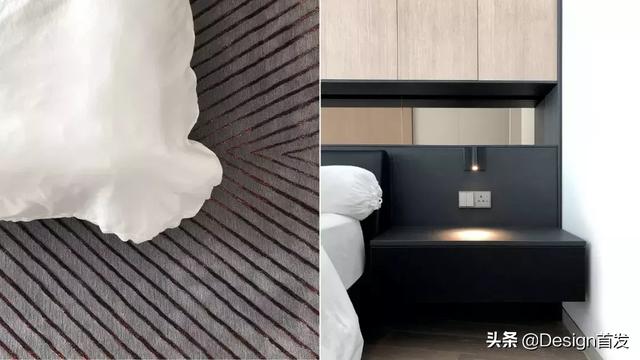



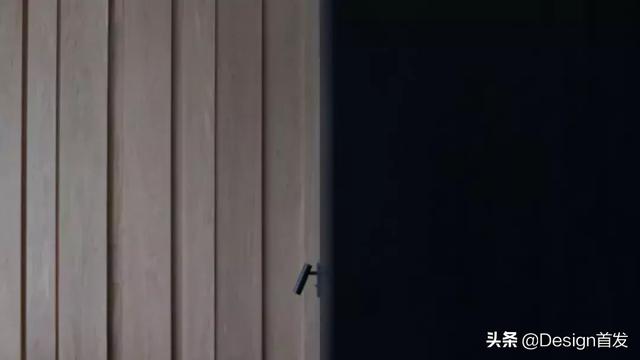



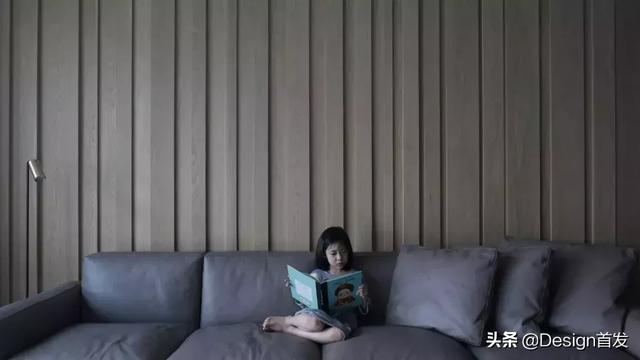
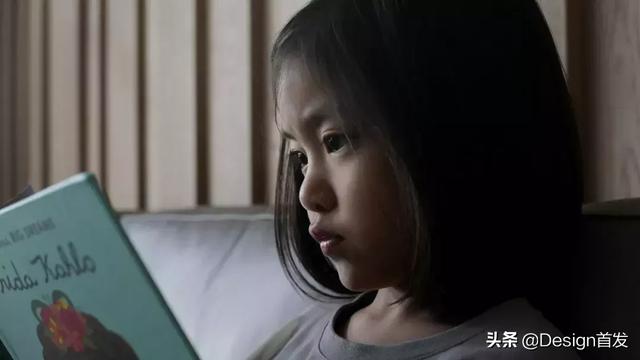



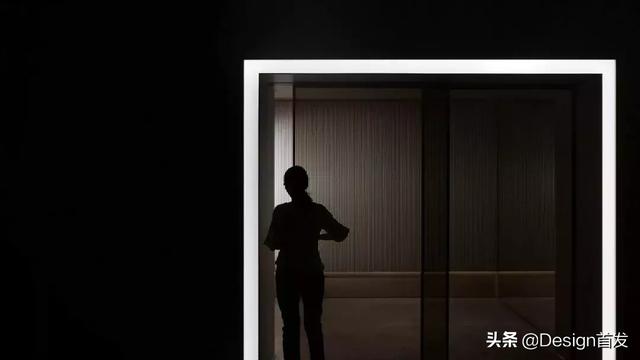
近期热文▼
首发 | TOL’KO interiors「Design首发01期」
首发 | CH全球最美GREEN HOUSE绿色之家「Design首发02期」
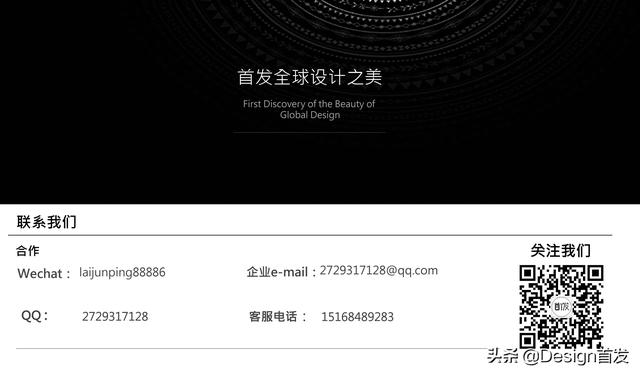
“分享国际顶尖设计艺术文化,首发全球设计之美”