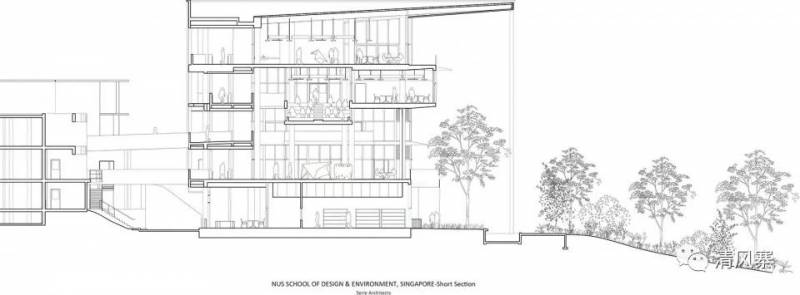新加坡国立大学建筑与设计专业所在的院系建筑,除了满足使用者的功能需求外,还致力于展示学院的教学抱负。这一理念在一些建筑中非常明显,如采用了工业化生产逻辑的德绍(Dessau)包浩斯建筑;哈佛GSD的跨学科合作模式的开放工作室;或者AA Georgian Terrace学院内拥有条形立柱和前梁的社交聚集空间。
学院建筑外观,exterior view of the school Rory Gardiner
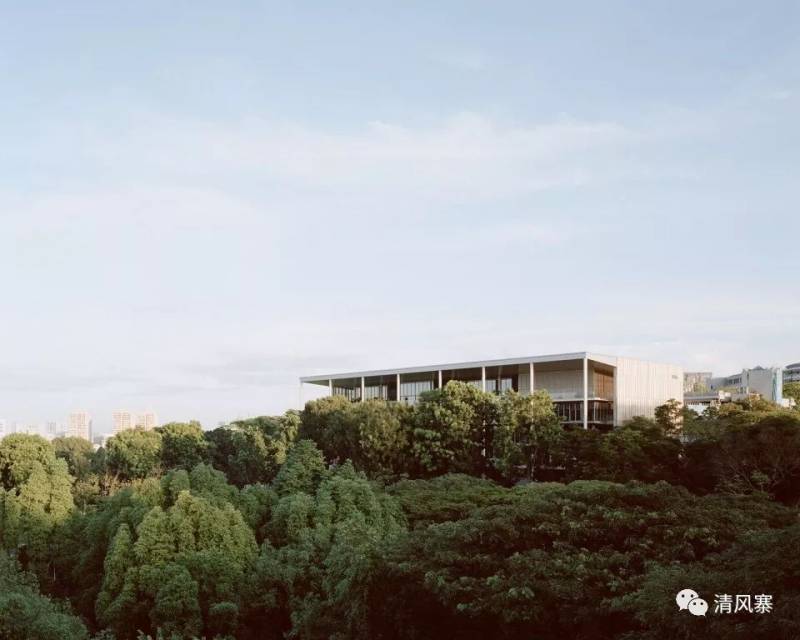
The 建筑位于东南亚热带地区,the building is located in a tropical area of southeast Asian Rory Gardiner
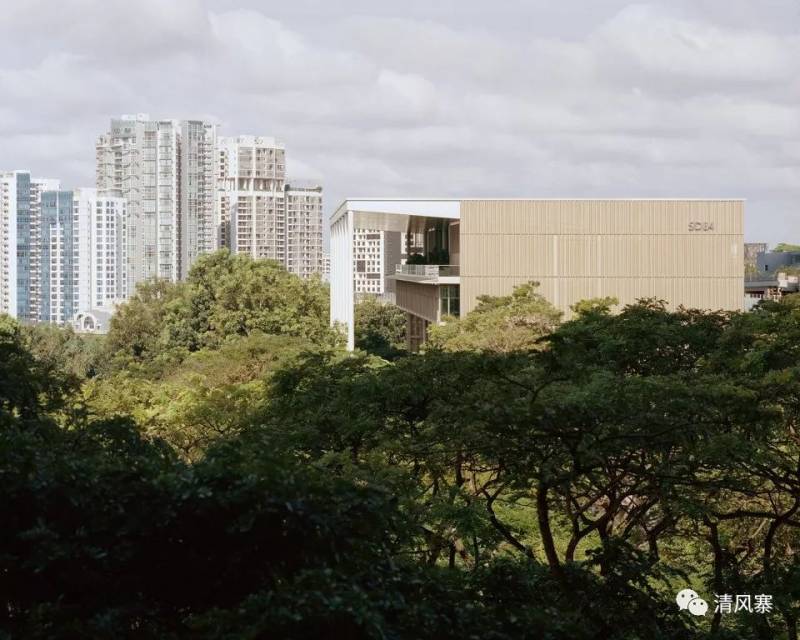
温暖灯光中的建筑,the building with warm light Rory Gardiner
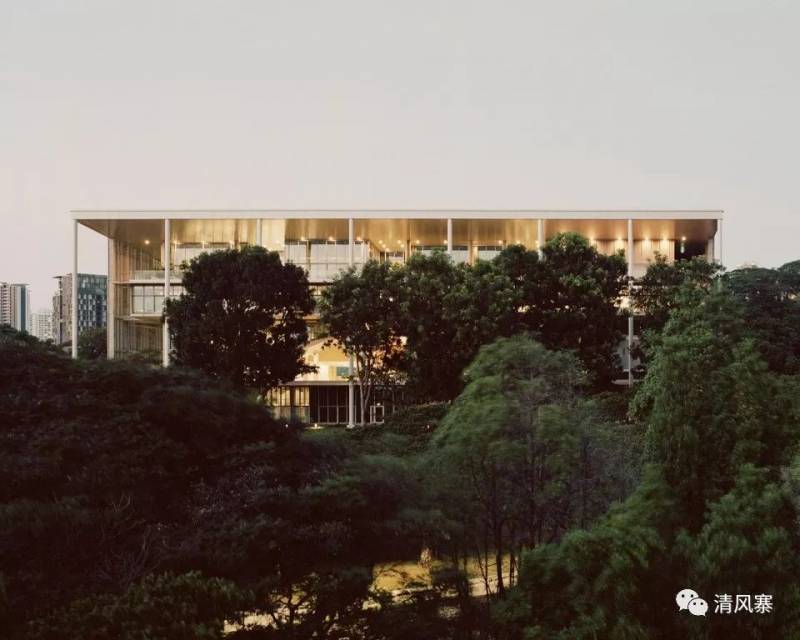
SDE(设计与环境学院)意图将设计完工的建筑作为应对热带变化气候的教学工具。建筑师的目的是设计一个零能耗建筑,换句话说,建筑产生的能源与内部消耗的能源数量一致。第二个目的是将建筑作为一个现实中的实验室,用来学习、测试各种技术和应对严酷热带气候的建筑措施。
建筑作为应对热带气候的教学工具,实现了零能耗,the building is a pedagogical tool for tackling the challenges of climate change in the tropics and a NET Zero energy building Rory Gardiner
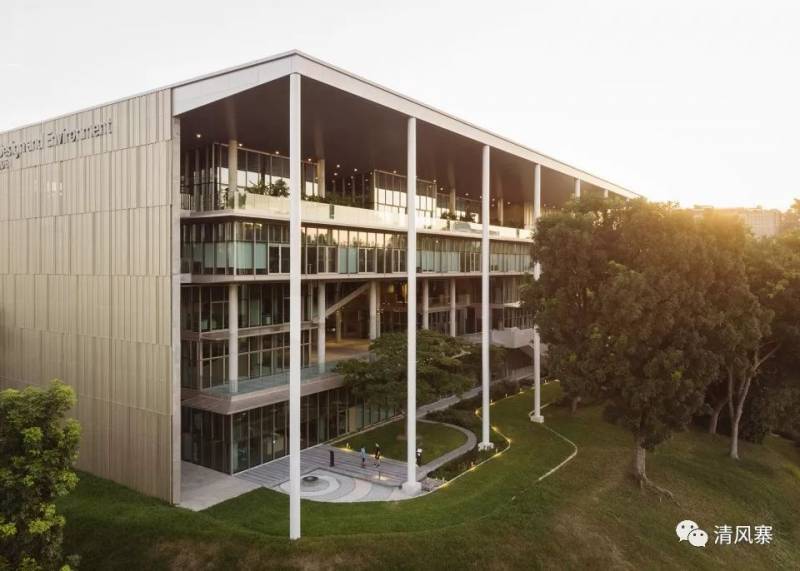
建筑南侧立面,south facade of the building Rory Gardiner
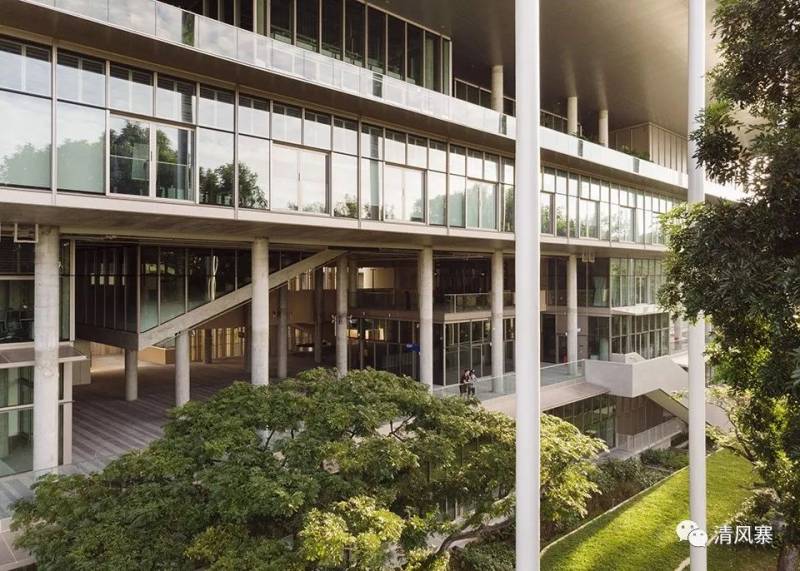
出挑屋檐下的景观,landscape view under the over-sailing roof Rory Gardiner
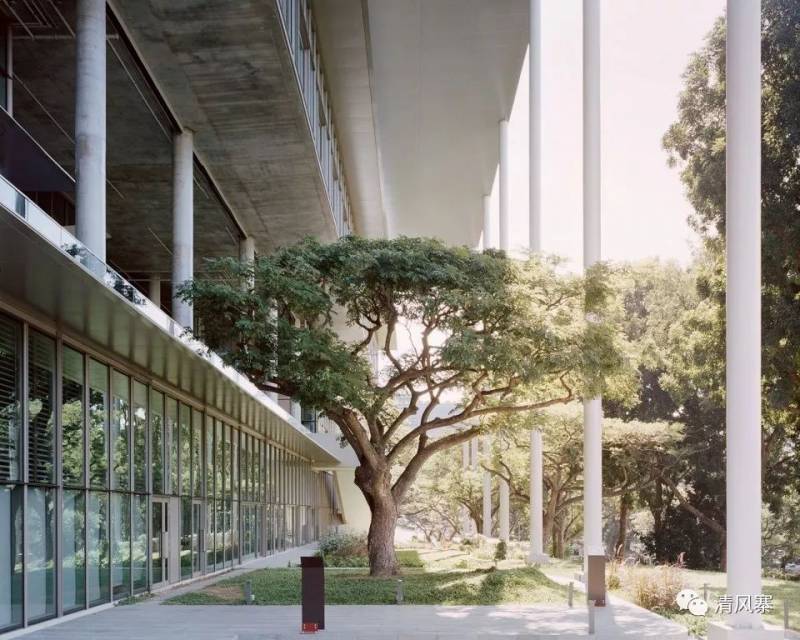
进入室内的过渡空间,transition space before entering the interior Rory Gardiner
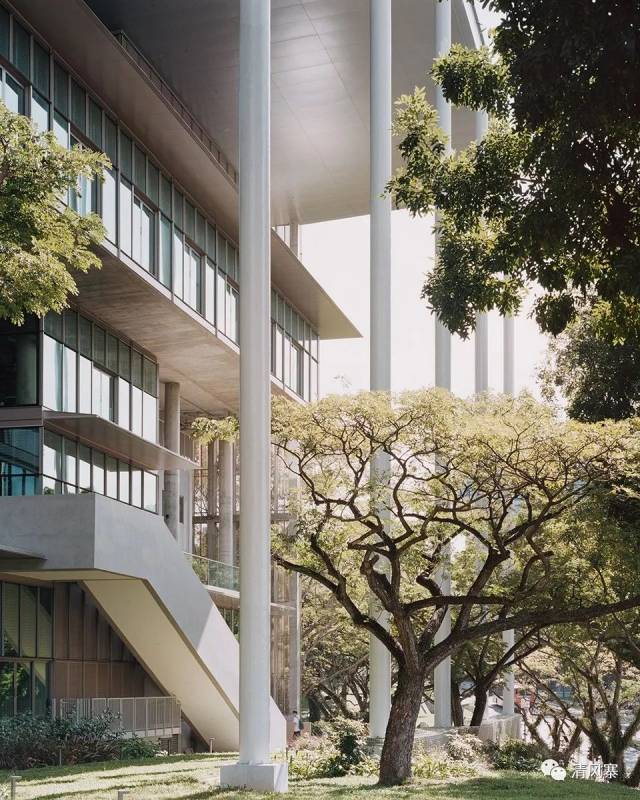
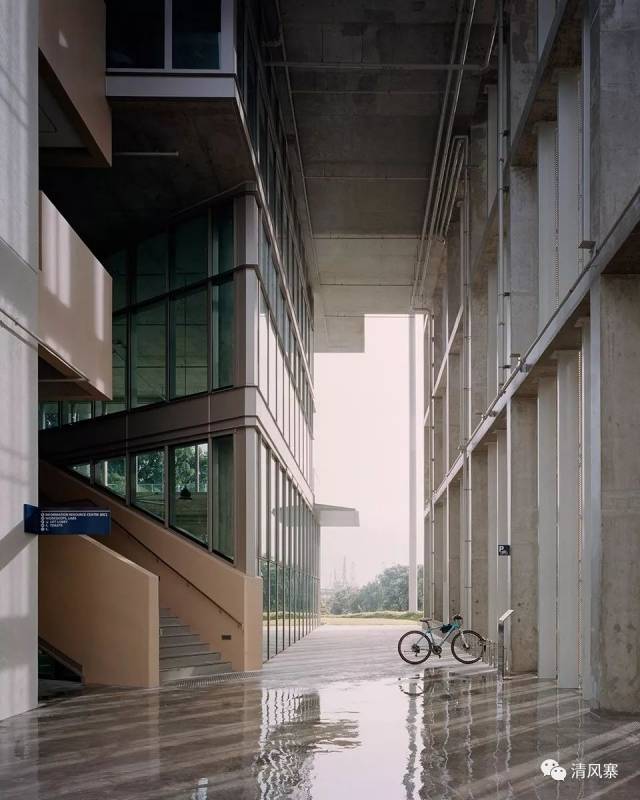
松散的空间布局方便空气流通,loose accumulation of rooms to allow cross ventilation Rory Gardiner
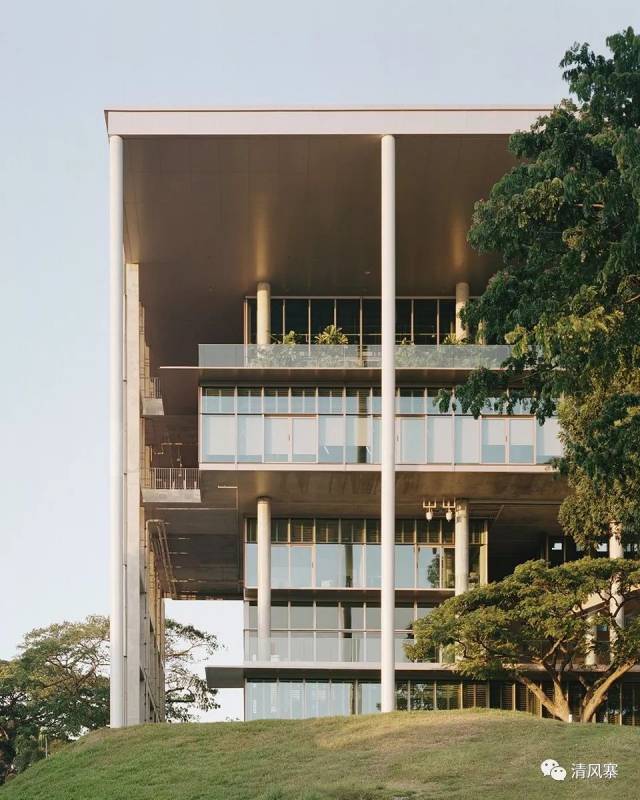
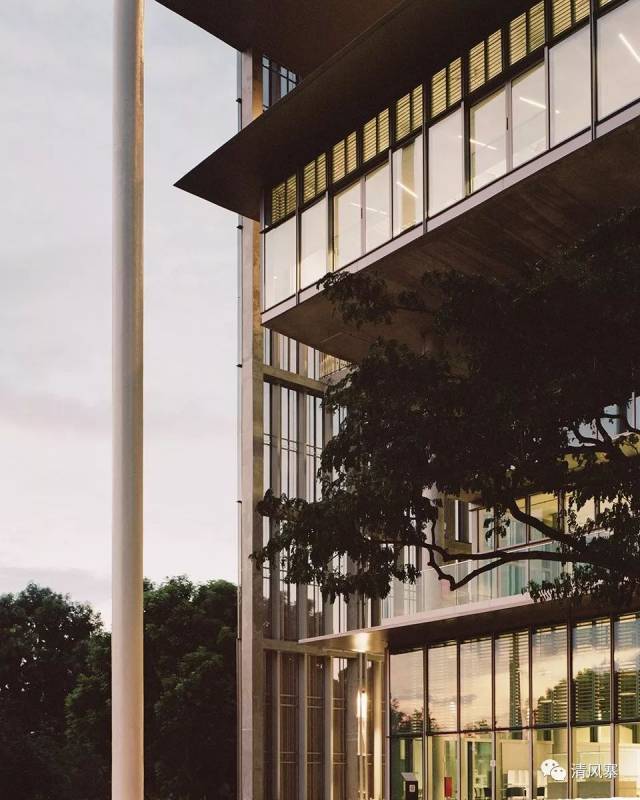
车道入口,garage entrance Rory Gardiner
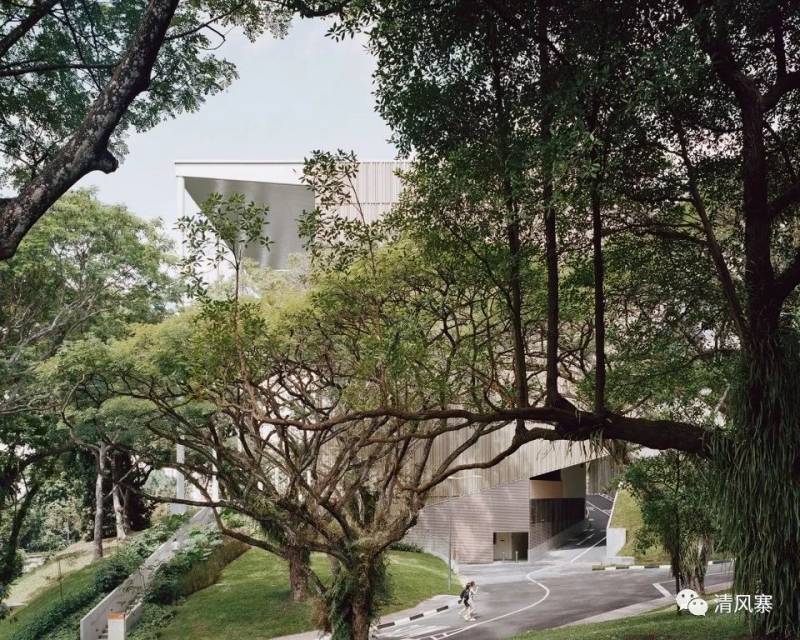
室外楼梯入口,outdoor access Rory Gardiner
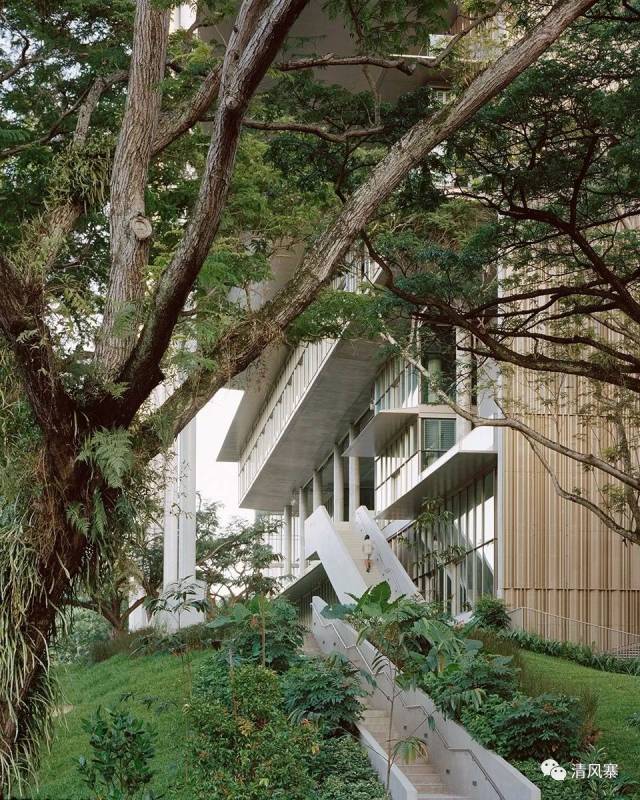
东西两侧立面采用遮阳板,sun shades on the east and west facades Rory Gardiner
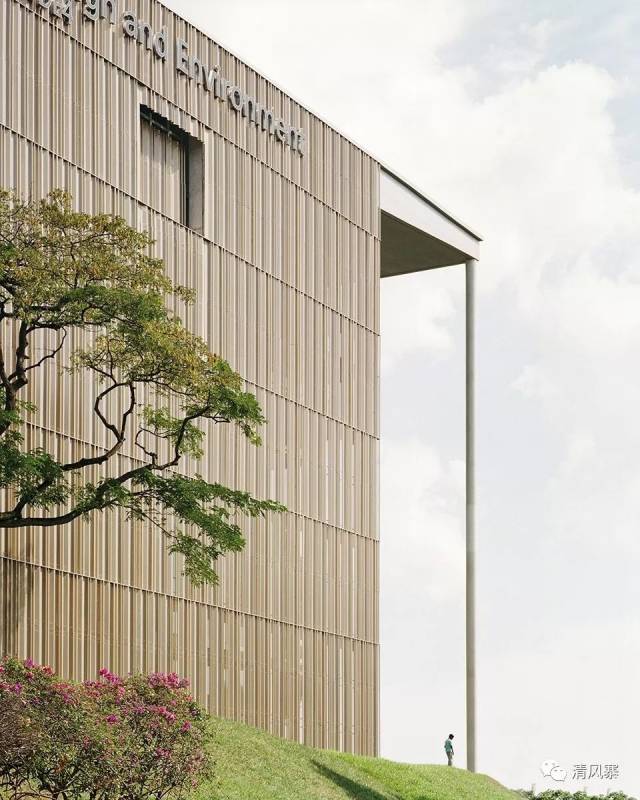
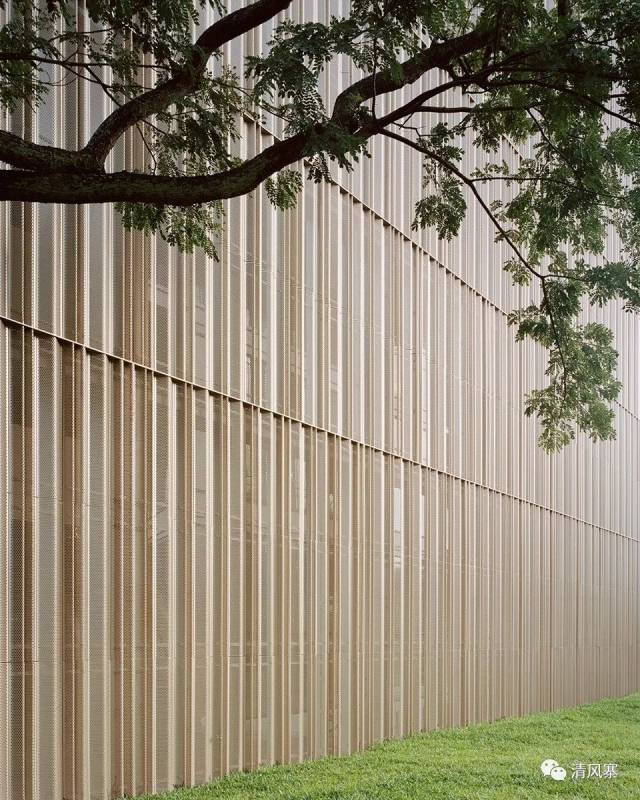
建筑师的设计重新验证了东南亚本土热带建筑的基本原理,建筑师发现马来西亚房屋具有巨大的出挑屋顶、松散的房间布局引导交叉通风、采用平台将建筑抬离地面等特征。因此,建筑师的回应策略是采用巨大的出挑屋顶为内部房间遮阳,同时在屋顶安装1225个光伏电池用来发电。
屋顶使用1225块光伏电池板,1,225 PV cells for energy generation on the roof Rory Gardiner

建筑采用出挑屋顶作为遮阳设施,a large over-sailing roof to protect rooms from the sun Rory Gardiner
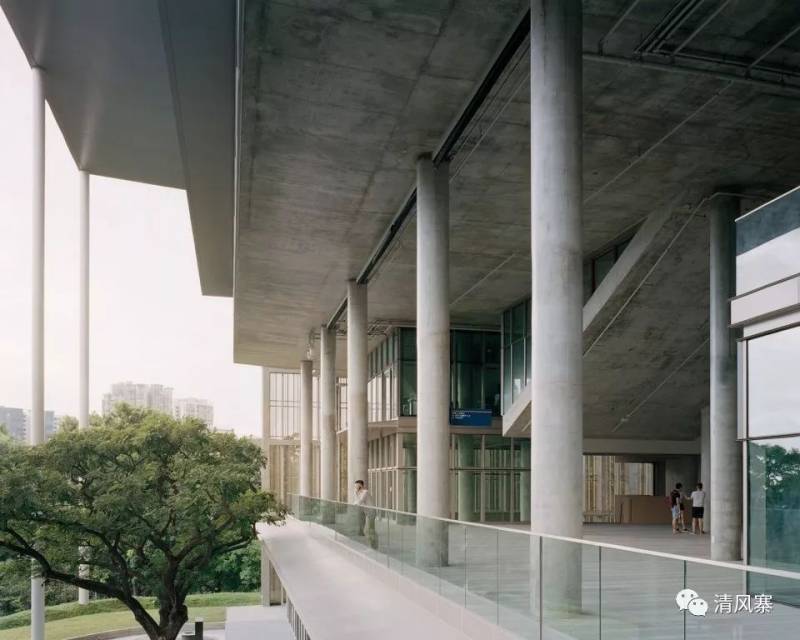
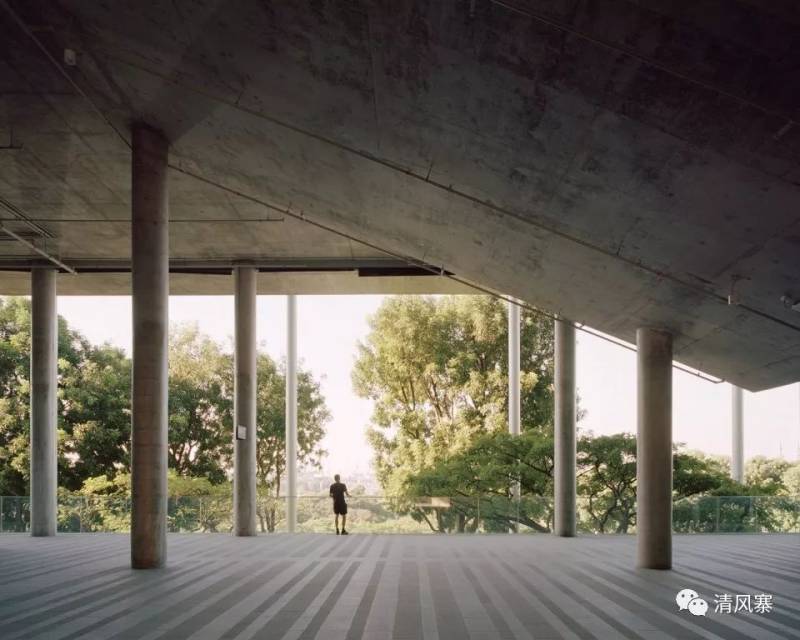
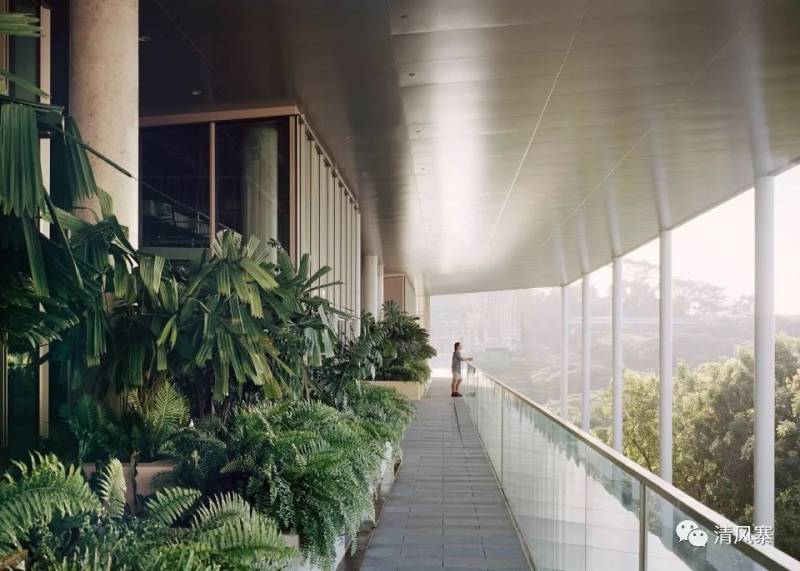
开放的社交广场和贯穿不同工作室、教室的交通系统创造偶遇机会和促进社交互动。随着学习和工作越来越具有协作性,社交就会自然而然发生,这些空间与学校四个主要学习空间相得益彰。
贯穿不同工作室、教室的交通系统,a circulation system that cuts across the different studios and classrooms Rory Gardiner
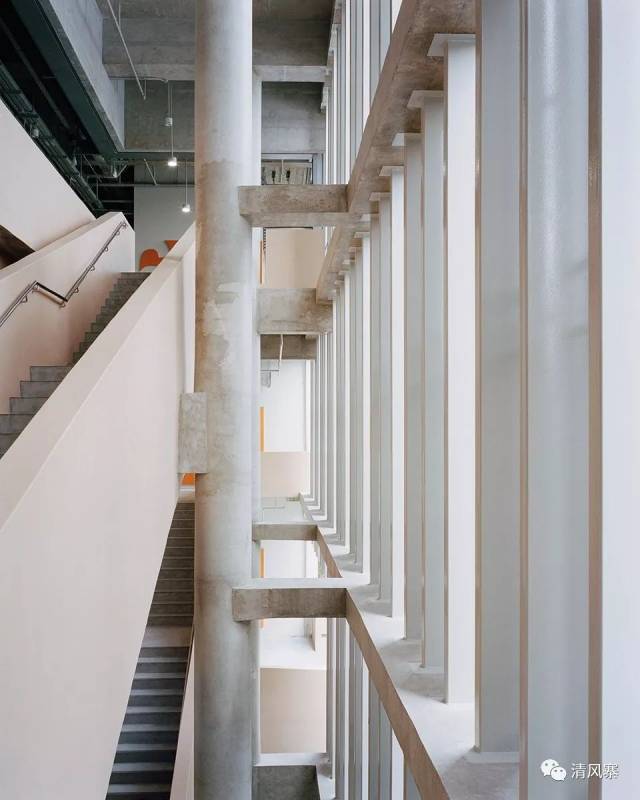
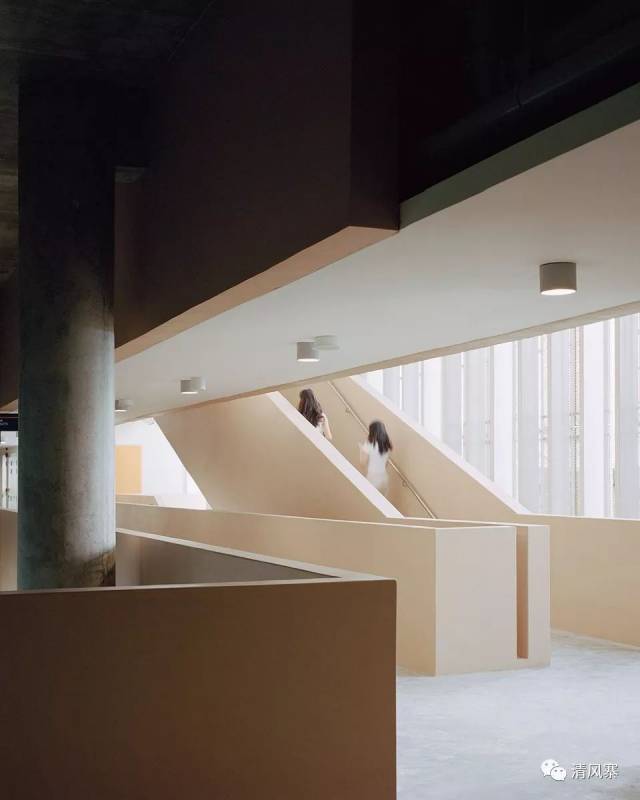
交通空间创造偶遇机会和促进社交互动,a circulation system is intended to generate chance encounters and foster social interaction Rory, Gardiner
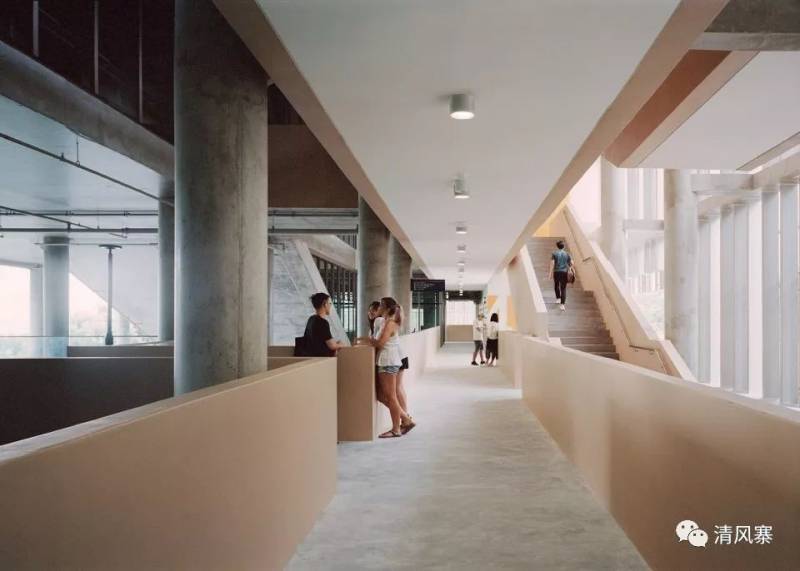
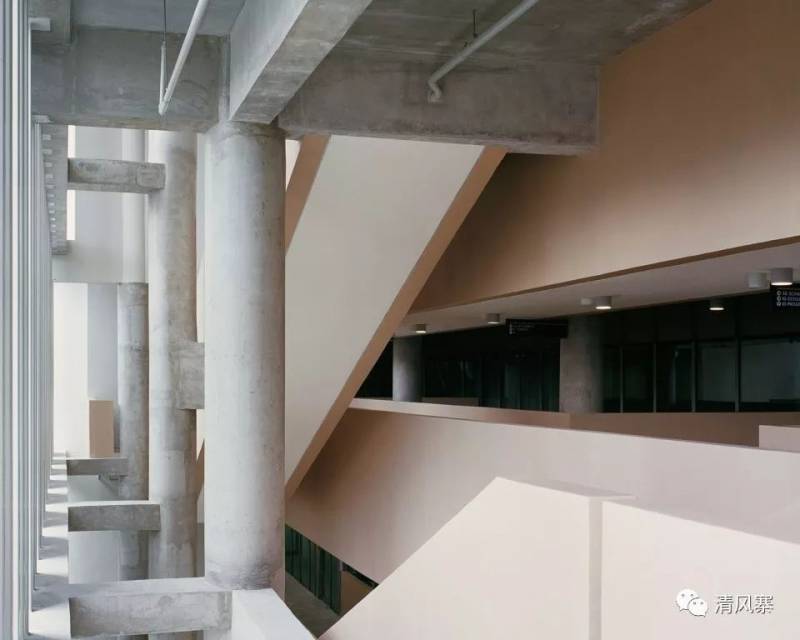
可以用做公共空间的论坛空间,forum can be used as public social space Rory Gardiner
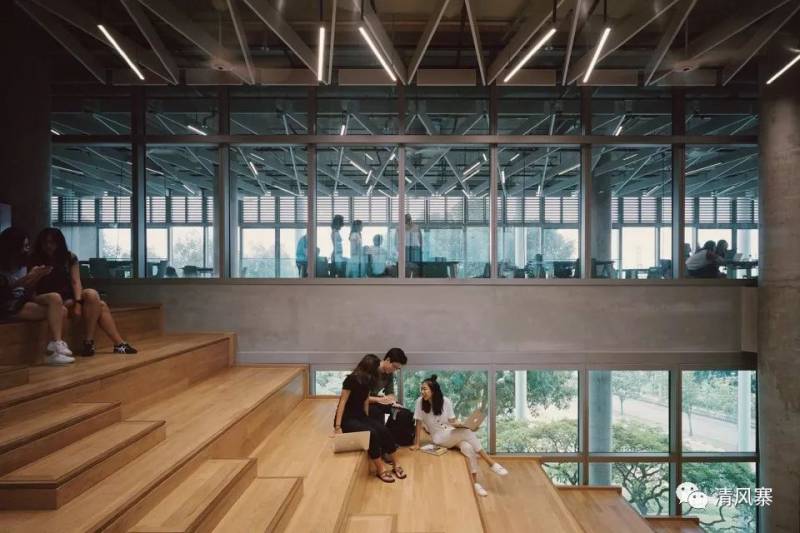
第一个学习空间是大面积的连续开放工作室,设计目的是促进学生之间的合作和对他人的工作的好奇心。第二个空间更具思考性,研究人员和研究生使用的一系列小房间环绕着景观空间,第三个空间是中央展示区,它向下延伸到社交广场,在通向建筑和设计工作室的不同路径上都能够看到这里,使得设计对话成为学习的核心活动。第四个空间位于东、西两侧幕墙的后方,用于样品和模型制作。波纹穿孔铝板缓和了东部和西部的强烈阳光,同时也具有可拆卸性,允许学生和研究人员测试建筑本身的各种立面系统。
开放工作室和教室空间,large and continuous open studio space and classrooms Rory Gardiner
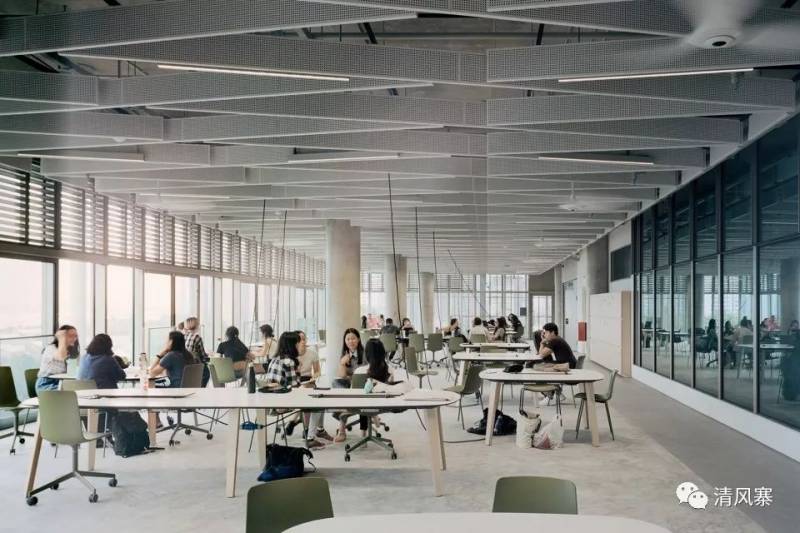
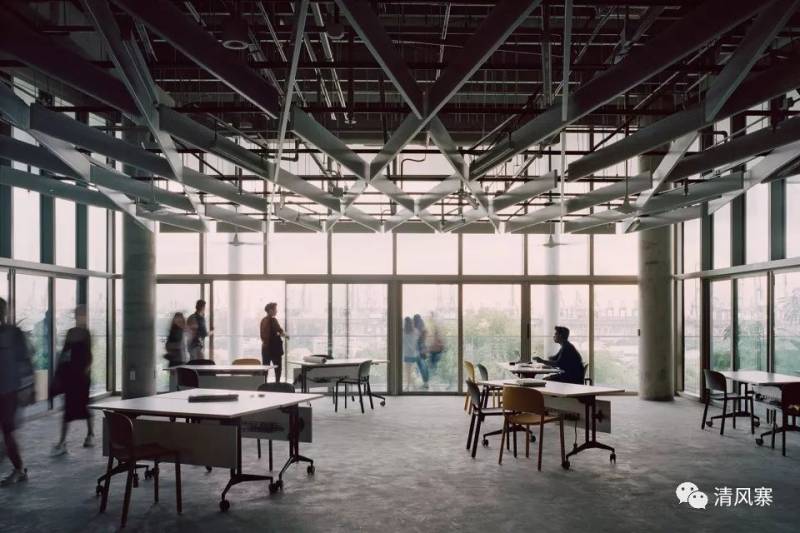
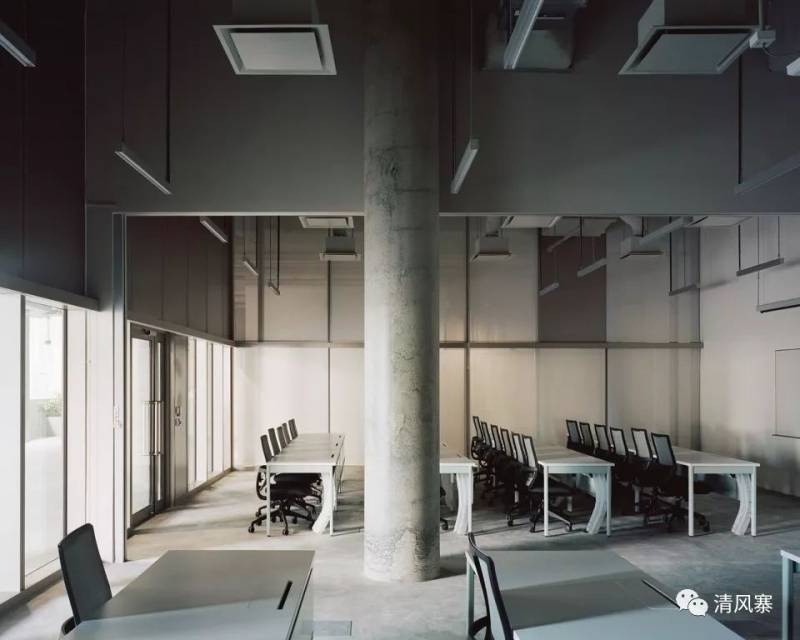
波纹穿孔铝板的可拆卸性允许学生和研究人员测试建筑本身的各种立面系统,undulating perforated aluminium panels remain demountable to allow students and researchers to test various facade systems on the building itself Rory Gardiner
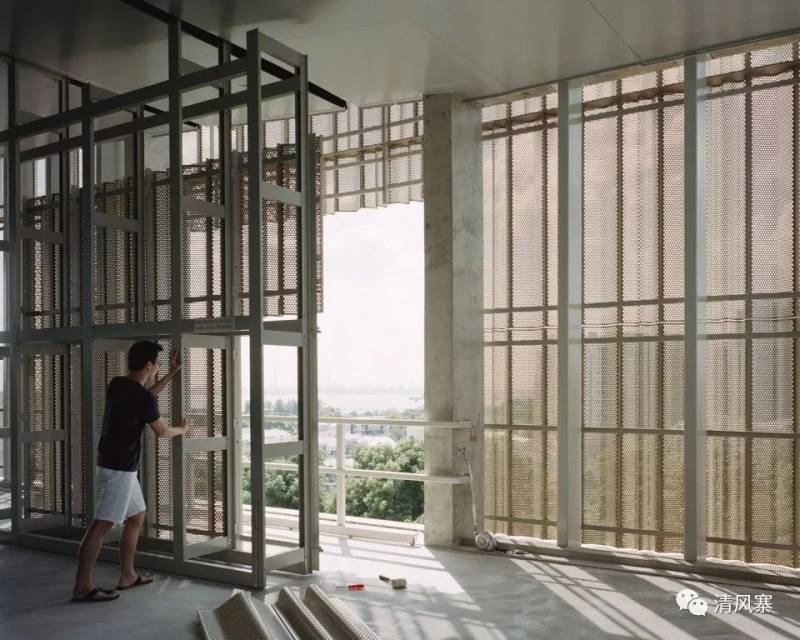
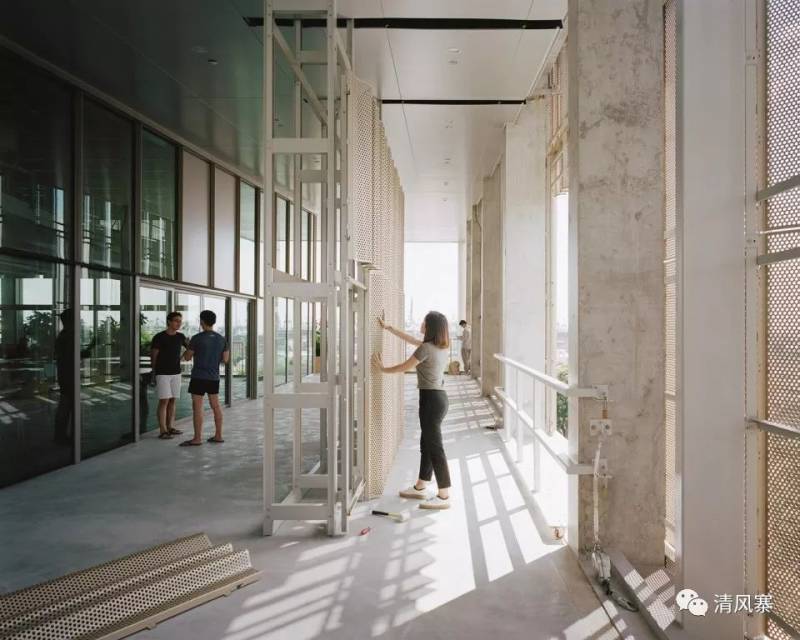
光影效果,shadow Rory Gardiner
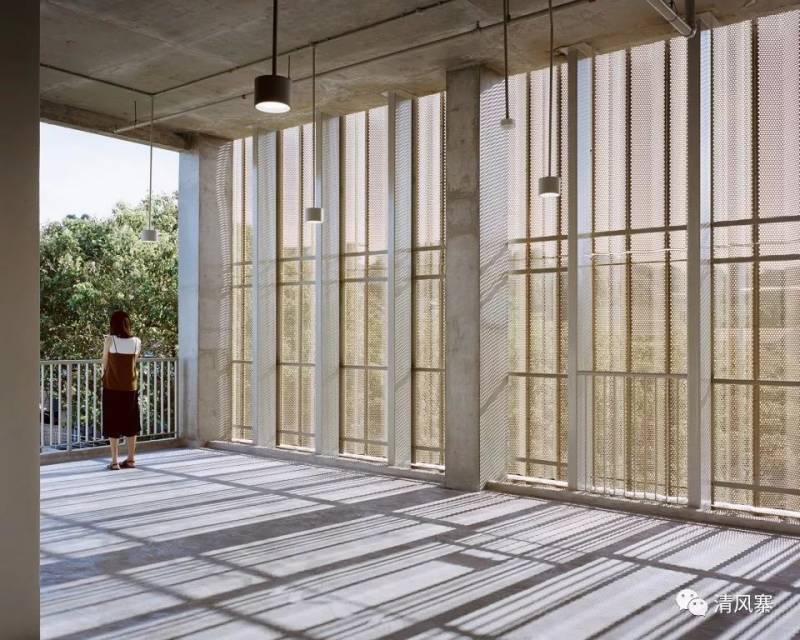
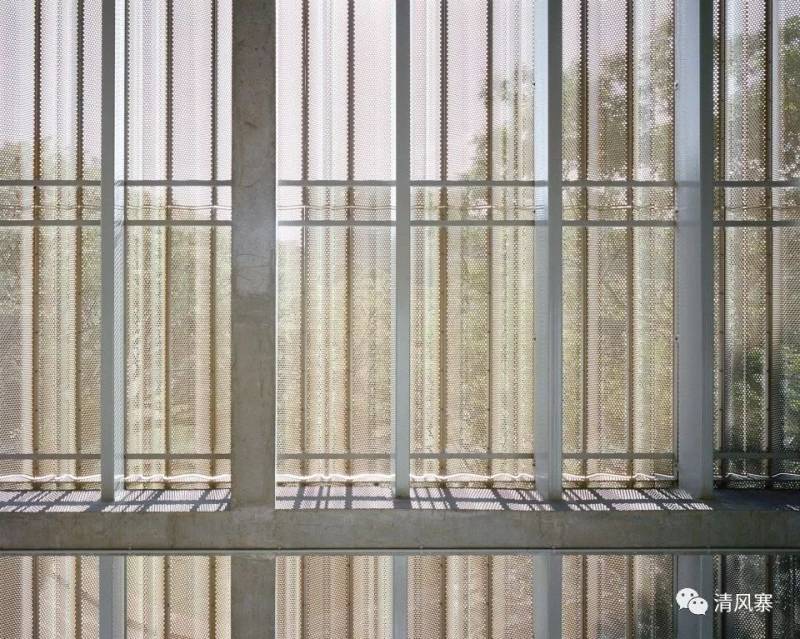
零能耗建筑一个关键性和技术性的转变是利用最少能量降低建筑温度,这一模式通过复合冷却系统与自然通风实现。复合冷却系统采用了预冷空气系统(与传统的交流冷却系统相比能耗更低)和吊扇。建筑通透、开放、舒适,同时耗能很低。总体而言,该项目是热带建筑设计原理的验证实例,融合了热带地区的节能新技术与思考。
细节,details Rory Gardiner
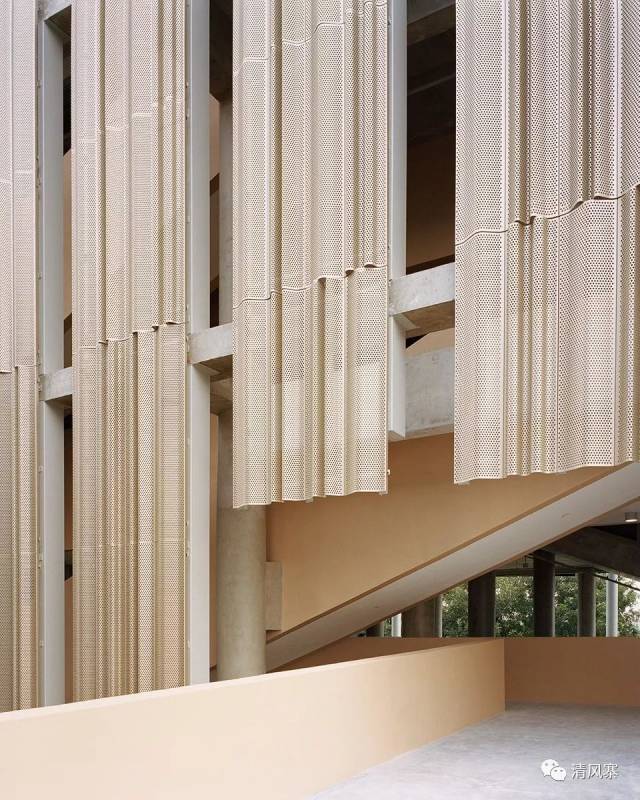
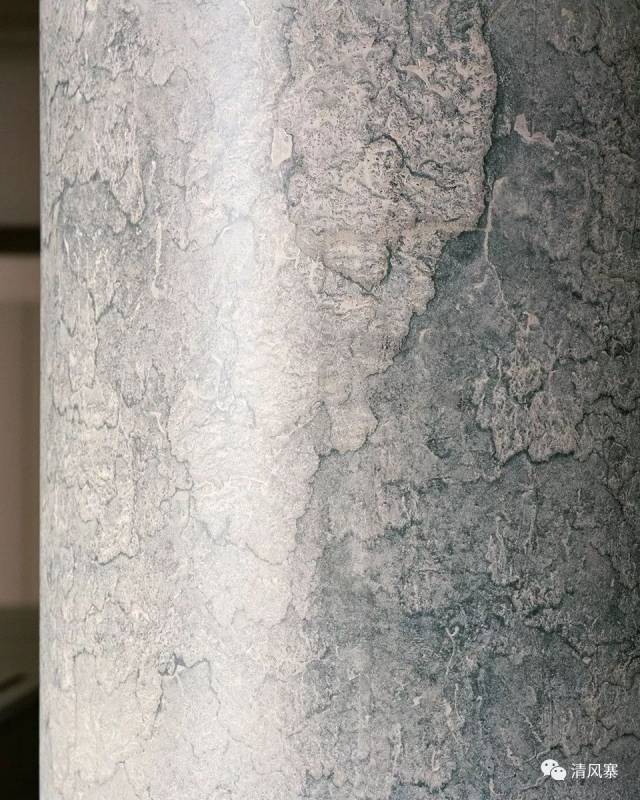
二层平面,second floor plan
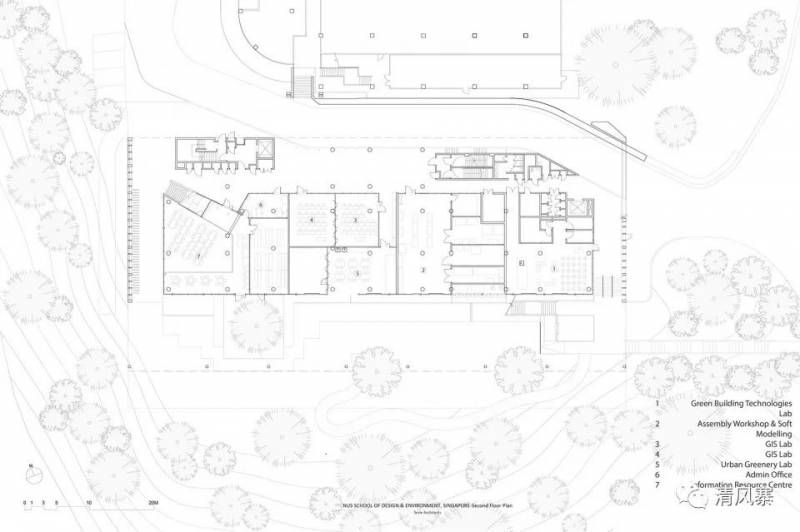
三层平面,third floor plan
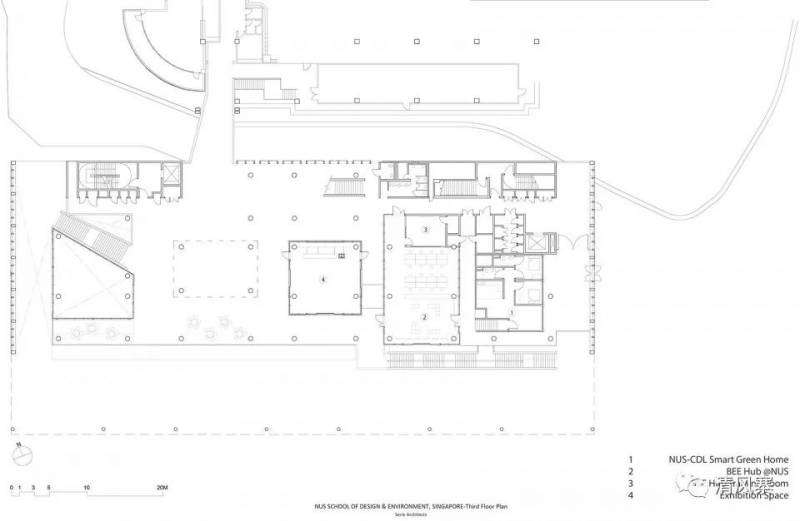
四层平面,fourth floor plan
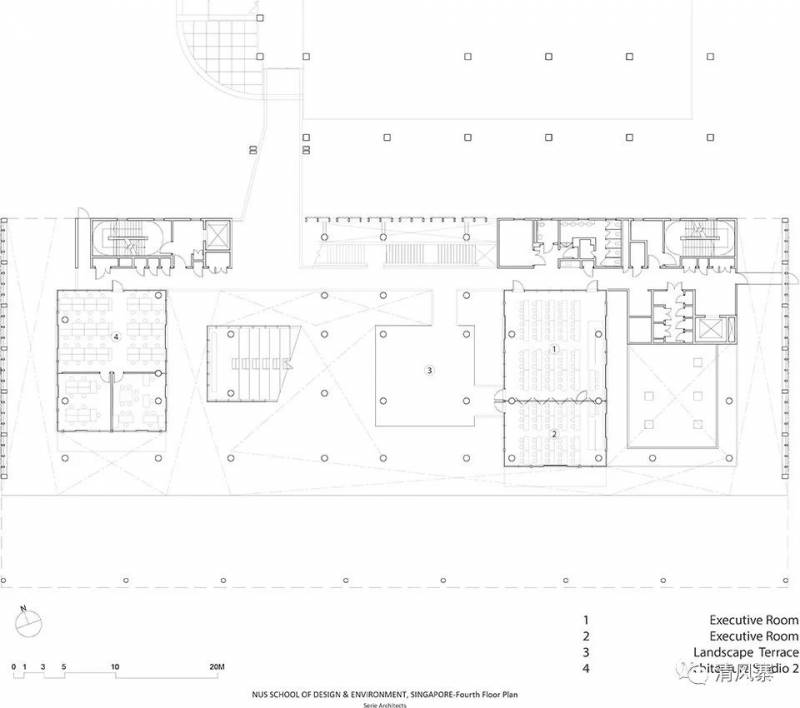
五层平面,fifth floor plan
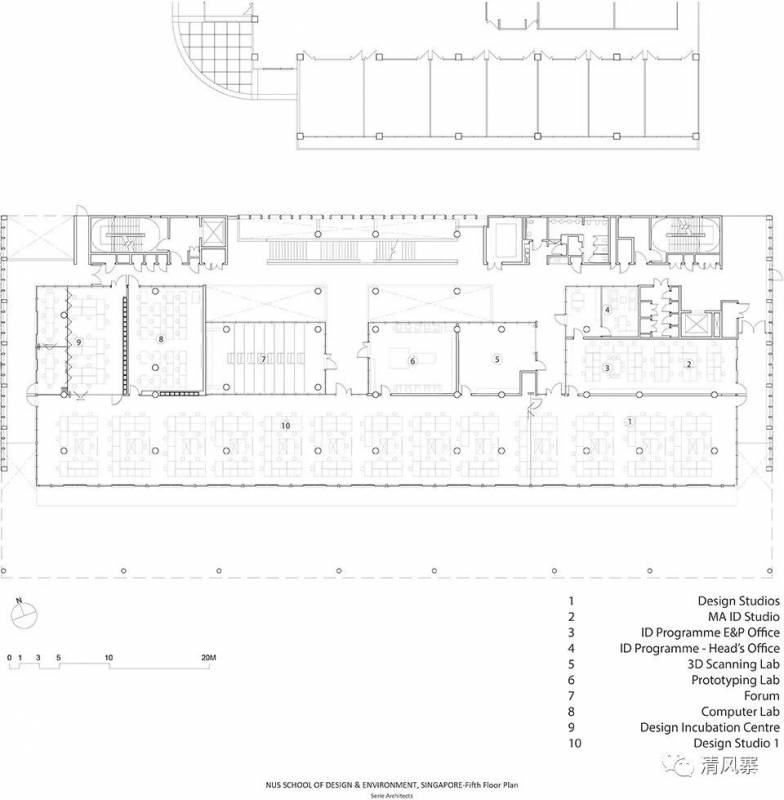
六层平面,sixth floor plan
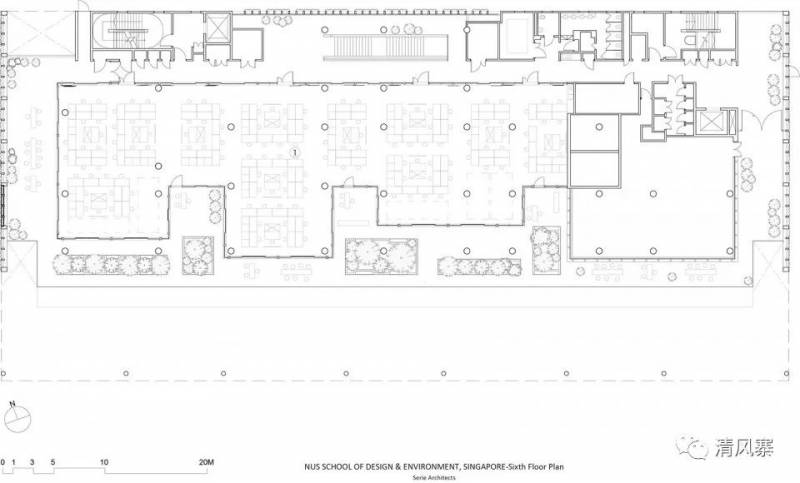
剖面,section

